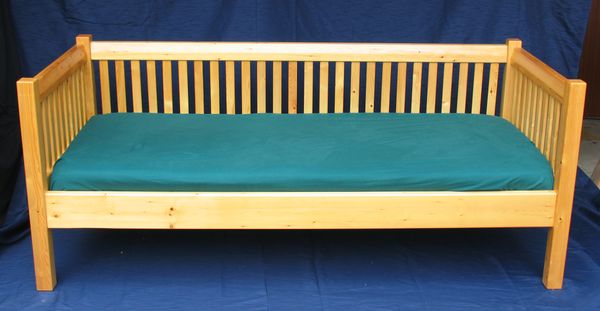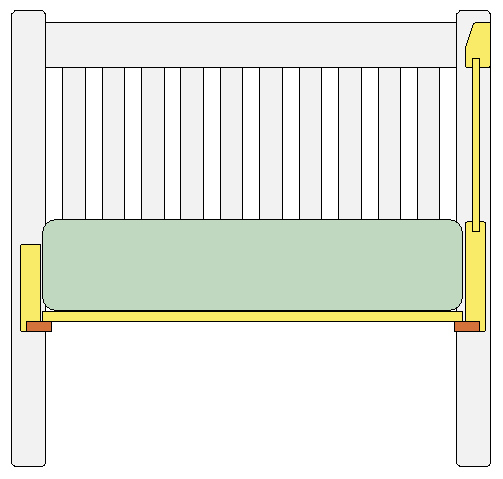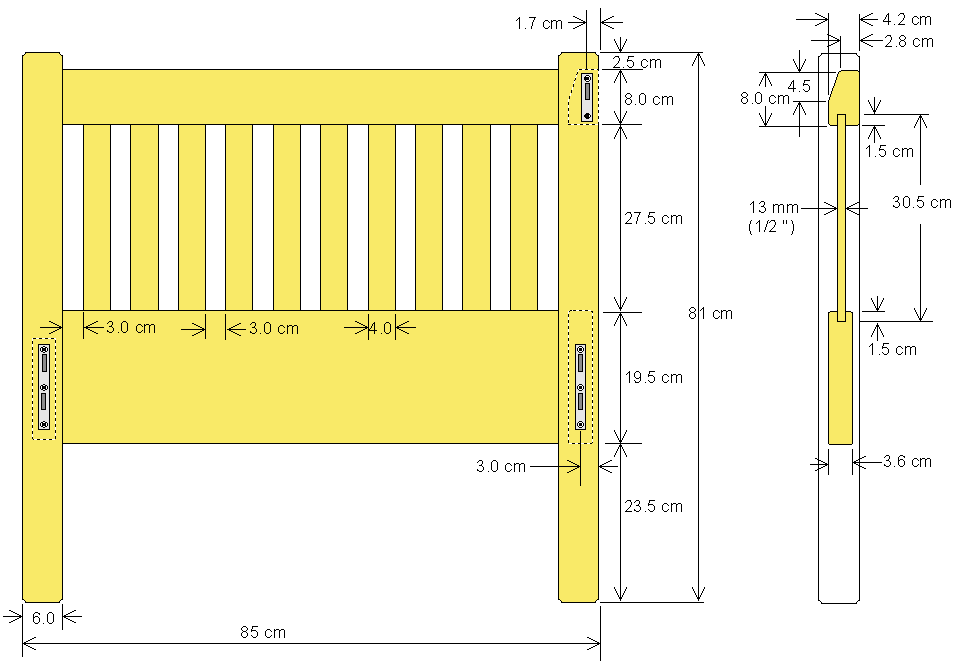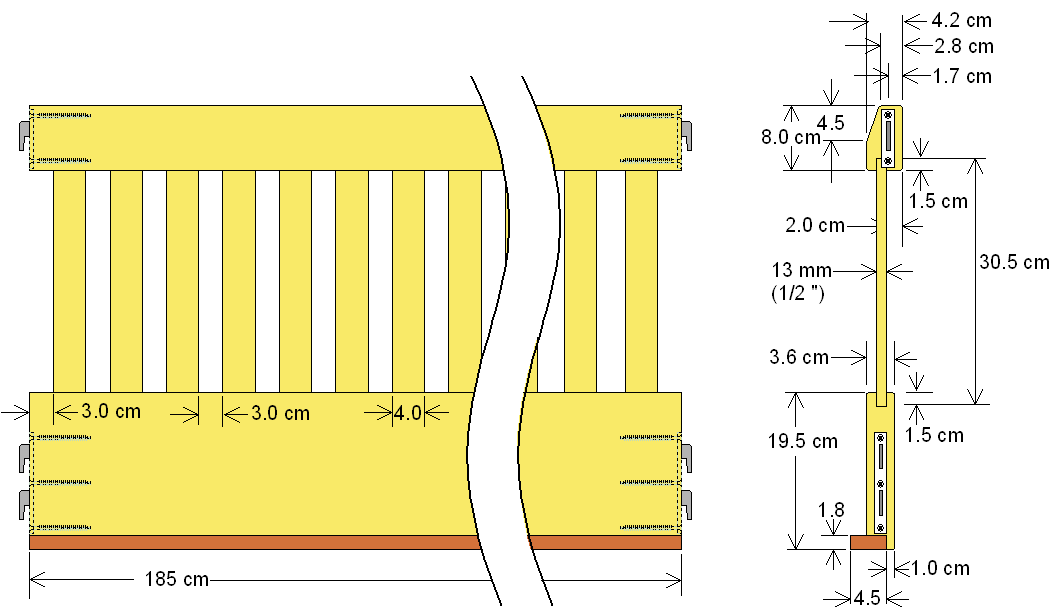Daybed plans
I also have a plan of this daybed with 3d drawings

This project, as dimensioned, uses a non-standard size matress (185cm x 75cm).
Make sure you find a place to get a non-standard matress before you start building this project.
A matress factory outlet would be your best bet. The other alternative is to alter the dimensions
to work with a standard twin sized matress.
Cross section of the daybed

Note how the rail in front of the mattress is not as high as the one behind.
This so that one's legs do not rest on the rail when sitting on the daybed.
Daybed ends, and cross section

Use dowels to join the horizontal rails with the posts (not shown in drawing)
Note that the bed rail clip at the top right of the end part is horizontally off center with respect to the post. For detail on how to join the pieces, refer to my Article on building this daybed.
The bed rail clips are mounted flush with the surface of the posts.
Back rail of the daybed, and cross section
 The dark brown piece is a piece of hardwood, screwed into the bottom of the rail, to support the slats.
The dark brown piece is a piece of hardwood, screwed into the bottom of the rail, to support the slats.
The bed rail clips are sunk into either end of the rail, so that only the hook protrudes past the material.
Front rail of the daybed, and cross section

The three circles on either end of the rail are hardwood dowels inserted into the rail, to allow the screws to grip better.
The dark brown piece is a piece of hardwood, screwed into the bottom of the rail, to support the slats (screws not shown).
If you want to build this daybed, its best to read my article on Building a daybed as well.
See also: Easy to build bed plans
Back to my Woodworking website.
![]()