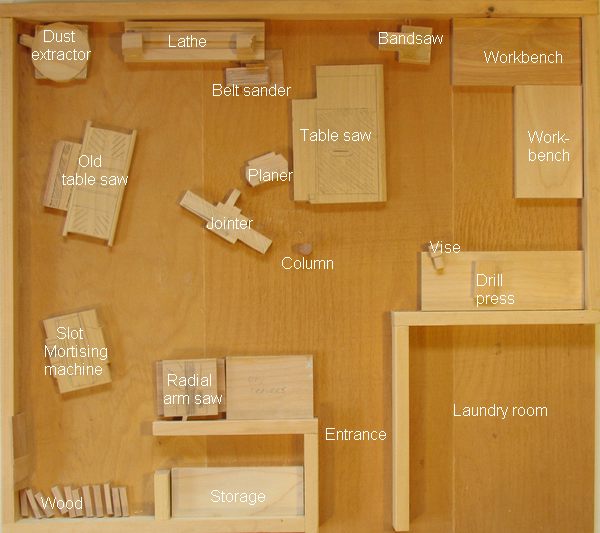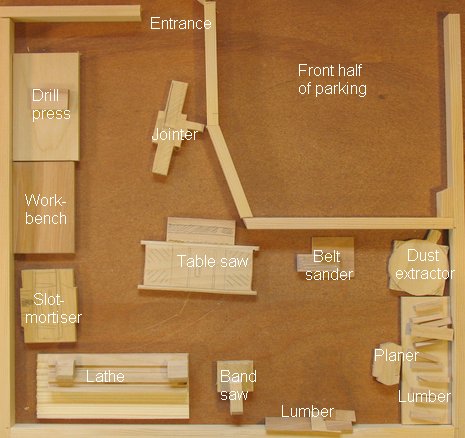 While trying to figure out how to lay out my new basement workshop in 2007,
I couldn't figure out how to place the table saw and jointer in the back part of the
workshop. Rather tha fiddle with a cad program, I just cut up some pieces of wood
to serve as a layout model for the workshop.
While trying to figure out how to lay out my new basement workshop in 2007,
I couldn't figure out how to place the table saw and jointer in the back part of the
workshop. Rather tha fiddle with a cad program, I just cut up some pieces of wood
to serve as a layout model for the workshop.
I tried to figure out a good layout for where to put my old table saw, jointer, and slot mortiser in the back of my shop (left on the photo at left). As it turned out, even with a nice layout model, I still couldn't figure out a good placement for these tools that didn't result in some sort of interference here and there.
So I eventually decided to make some mobile bases for my old table saw, jointer, and band saw. The mortising machine had wheels already, and I already kept the thickness planer on a dolly as well.
This shows the layout as of early 2009. Since then, I added a home made
slot mortising machine and a
home made bandsaw, both on wheels.
But space got a little tight and I expanded the workshop by
tearing out the storage closet
 Seeing that I already made some wooden blocks to represent all of my machines, I stuck
a few more pieces of wood on a piece of plywood to represent the size of my old
garage workshop for comparison.
The image at left is to the same scale as the basement workshop layout image.
Seeing that I already made some wooden blocks to represent all of my machines, I stuck
a few more pieces of wood on a piece of plywood to represent the size of my old
garage workshop for comparison.
The image at left is to the same scale as the basement workshop layout image.
The old garage workshop was always very crowded. I had contemplated buying a bigger
table saw ages ago, but concluded that I just didn't have room for a bigger one, which
is why I didn't upgrade to a better saw until I moved to a different workshop.
Back to my Woodworking website.
![]()