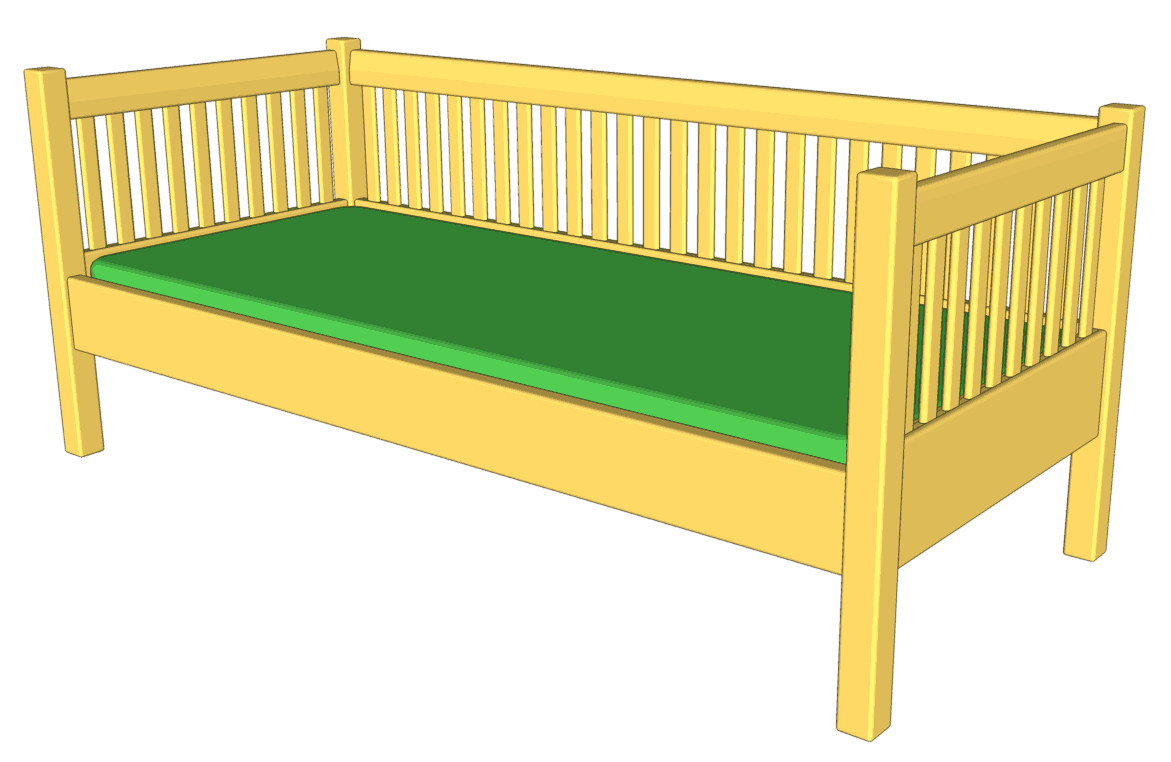
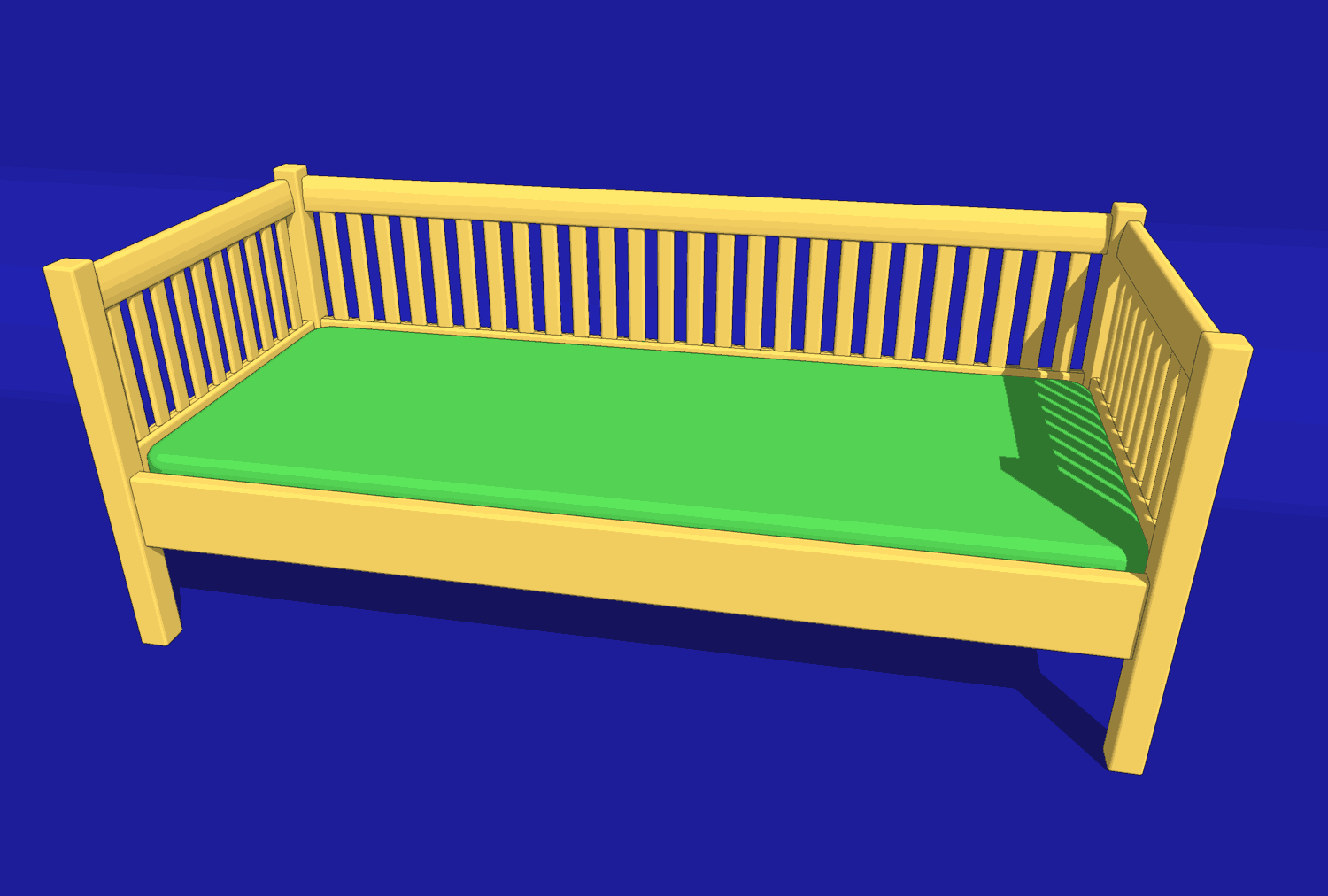
To get a non-standard sized mattress, either cut a foam mattress to size, or go to a mattress factory outlet and ask if they can make a custom size mattress for you (it only cost me 10% extra to get a custom size mattress made)
Click any image to enlarge
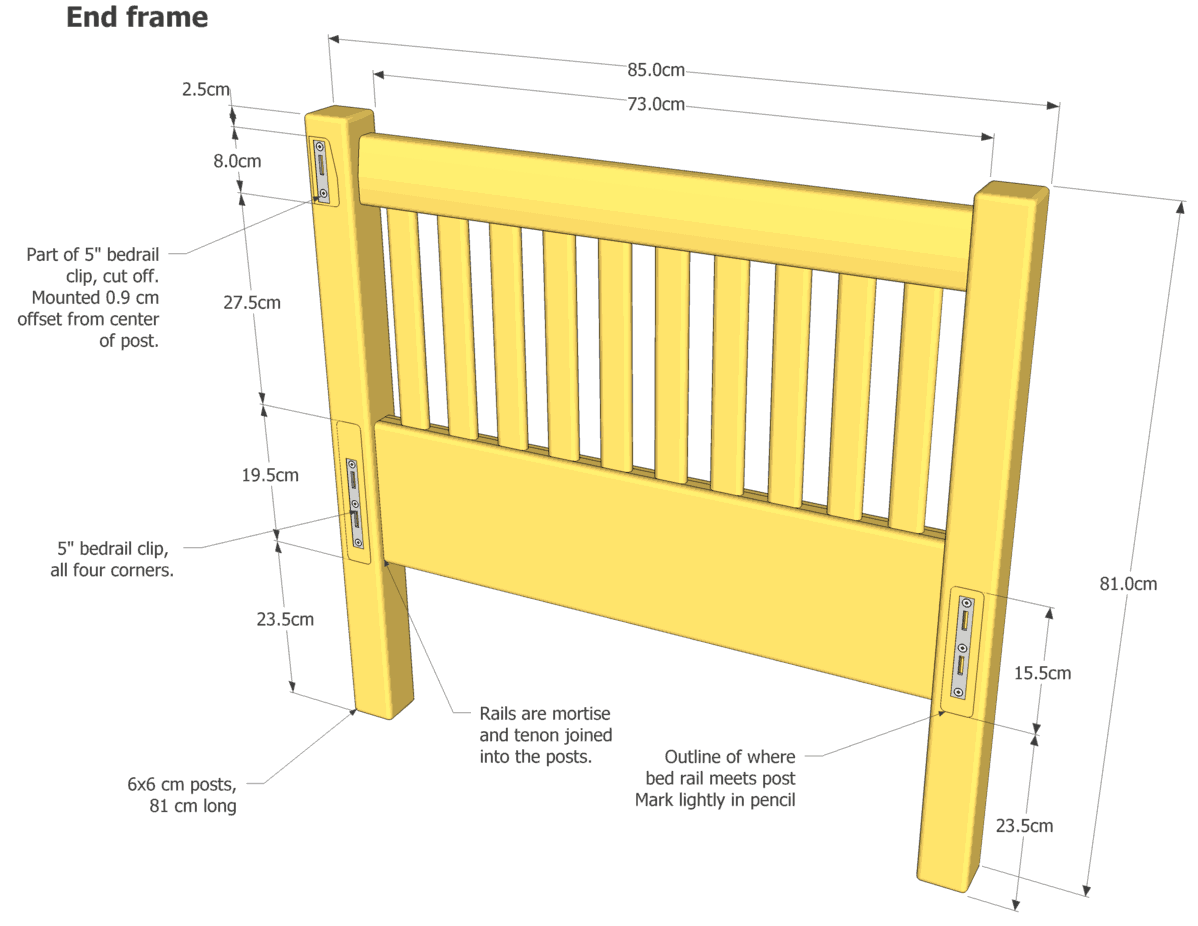 Make two end frames, mirror images of each other.
Make two end frames, mirror images of each other.
The daybed is held together with 5" long bedrail clips. For the clips at the top rail, use 5" bedrail clips and cut them off in length to remove the second hook and slot.
Note that the outlines of the rails that butt onto the end frame are marked in this drawing.
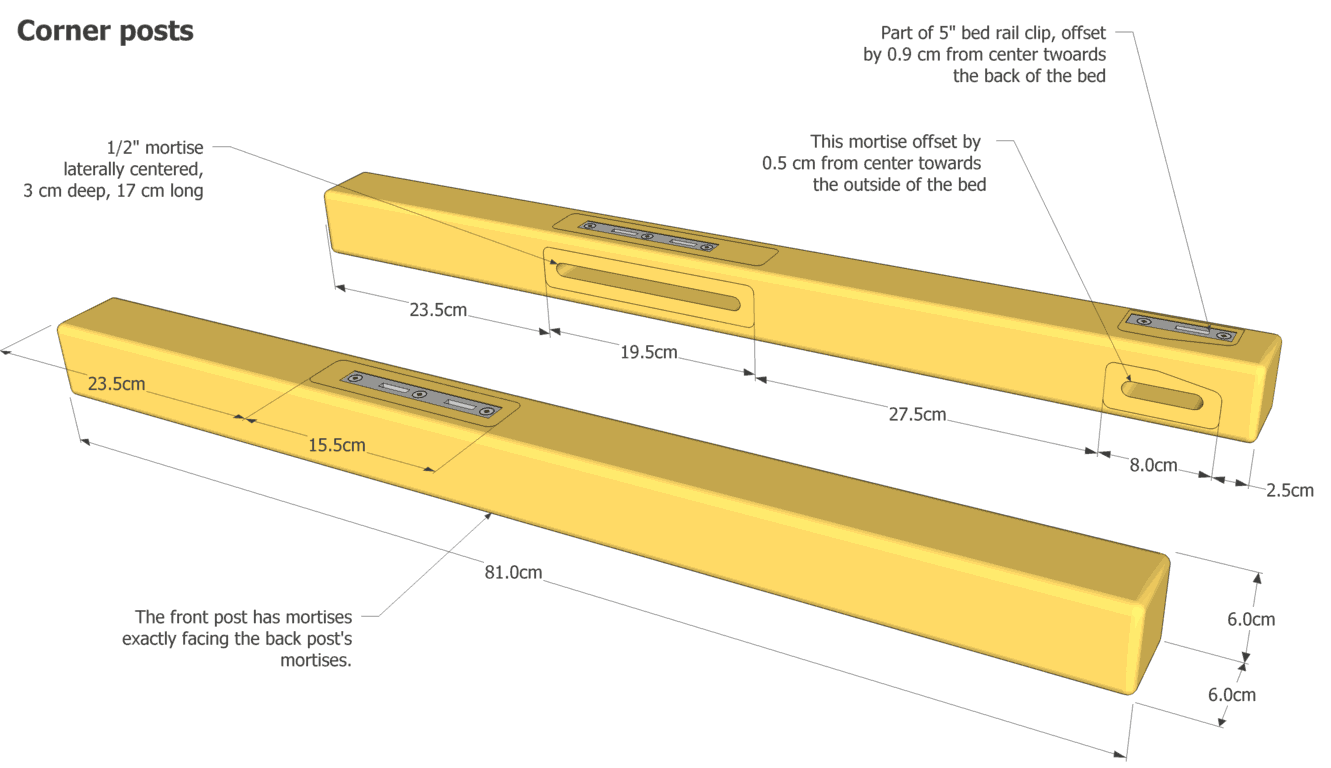 The posts are 6 cm x 6 cm. If you glue two 2x6's, 170cm (or about 6 ft) long together flat,
you will be able to cut four legs out of it (two wide, and two long).
The posts are 6 cm x 6 cm. If you glue two 2x6's, 170cm (or about 6 ft) long together flat,
you will be able to cut four legs out of it (two wide, and two long).
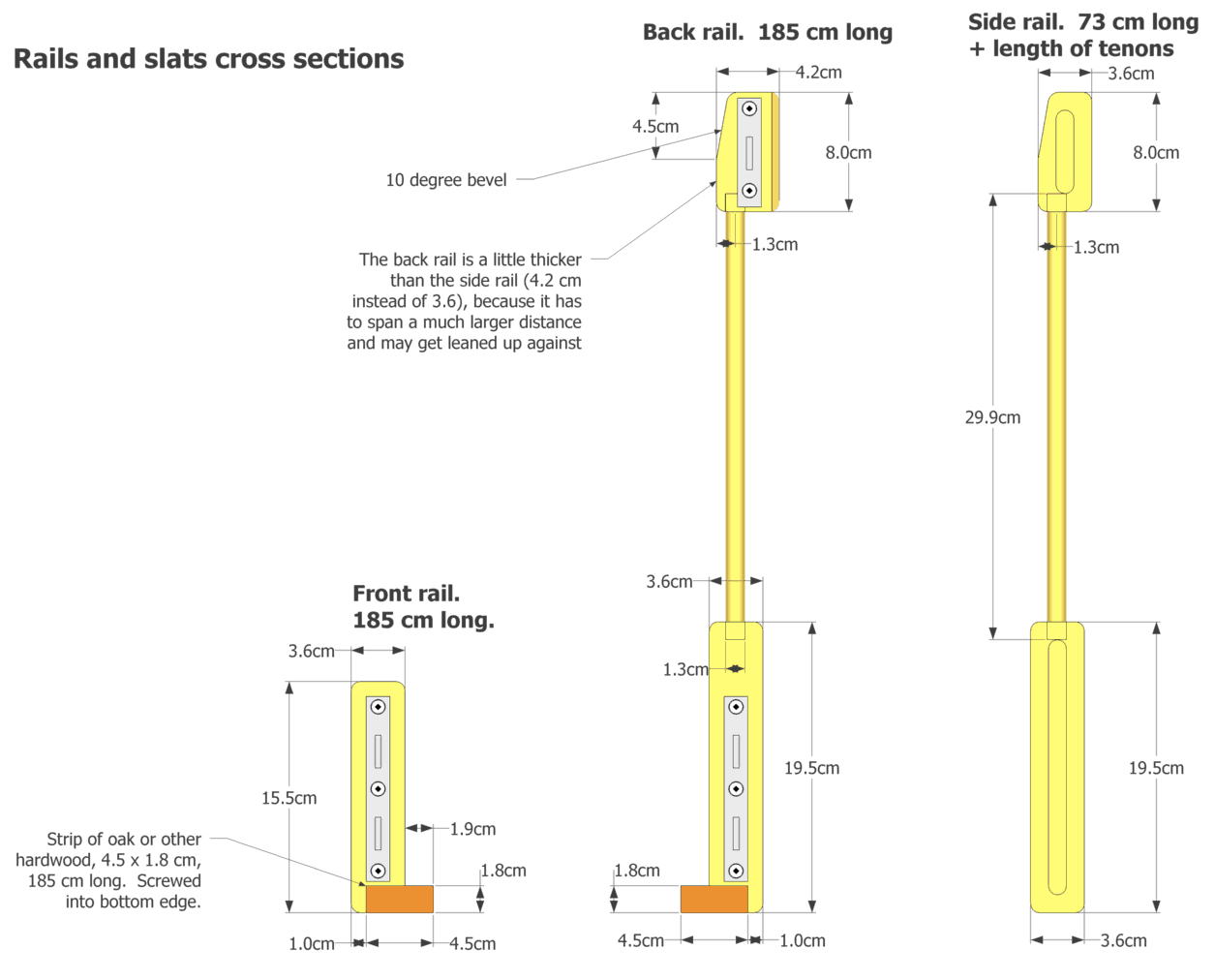 Except for the top rail for the back part, all the rails can be cut from construction lumber.
Use 2x10 lumber for the back and side rails on the bottom side. A 2x8 can suffice for the
front rail.
Except for the top rail for the back part, all the rails can be cut from construction lumber.
Use 2x10 lumber for the back and side rails on the bottom side. A 2x8 can suffice for the
front rail.
For the long top rail, glue a 2x4 and a 1x4 together to get enough thickness,
and then cut it to size.
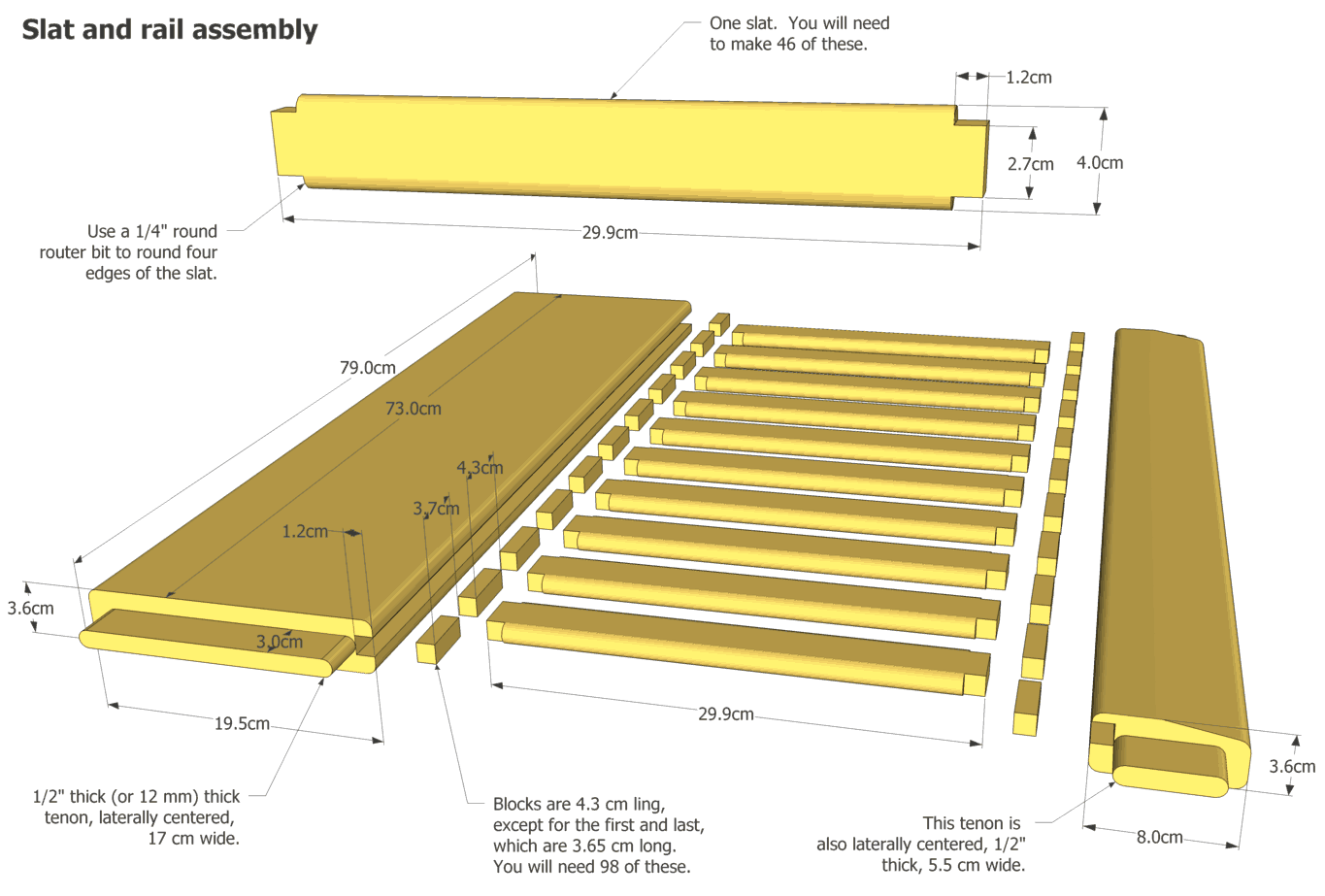 The slats are rounded with a 1/4" roundover bit on all four sides. The ends of the slats
have notches cut into them, so that square spacers will fit flush against them. The slats
are inserted into slots in the top and bottom rails.
The slats are rounded with a 1/4" roundover bit on all four sides. The ends of the slats
have notches cut into them, so that square spacers will fit flush against them. The slats
are inserted into slots in the top and bottom rails.
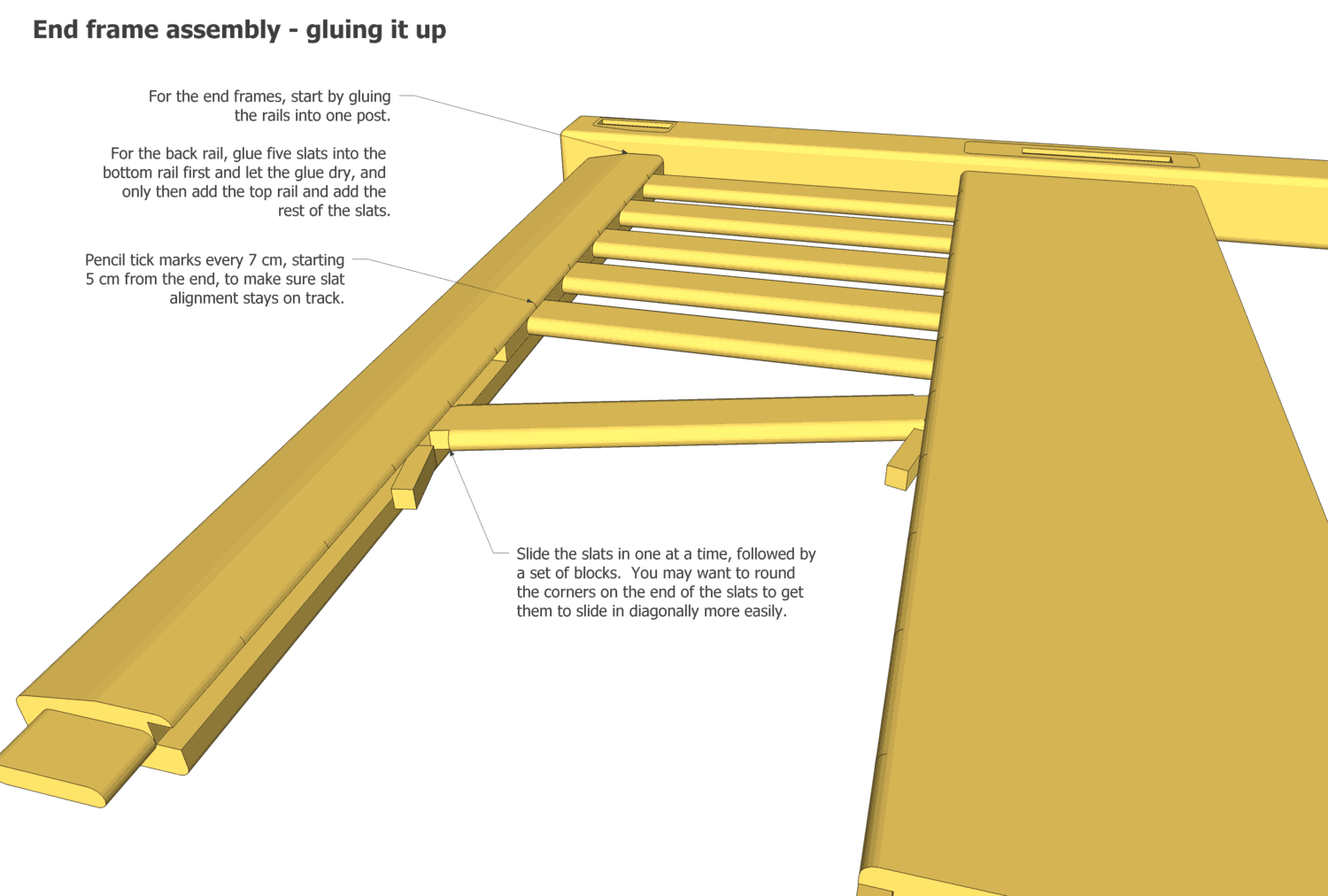 Assembling the ladders that make up the sides is tricky. Start with the shorter end frames.
I recommend inserting the rails into a post on one end first, then, slide in the blocks and
the vertical slats, working from one side to the other.
Assembling the ladders that make up the sides is tricky. Start with the shorter end frames.
I recommend inserting the rails into a post on one end first, then, slide in the blocks and
the vertical slats, working from one side to the other.
Before you do this, mark the centers of the slats on both sides, to make sure your alignment is still good. The first slat's center is 5 cm from the edge, and each subsequent slat's center is 7 cm further over.
To assemble the back rail, glue five slats into the bottom rail first, and let the glue dry.
Then glue on the top rail, and proceed as with the end frames.
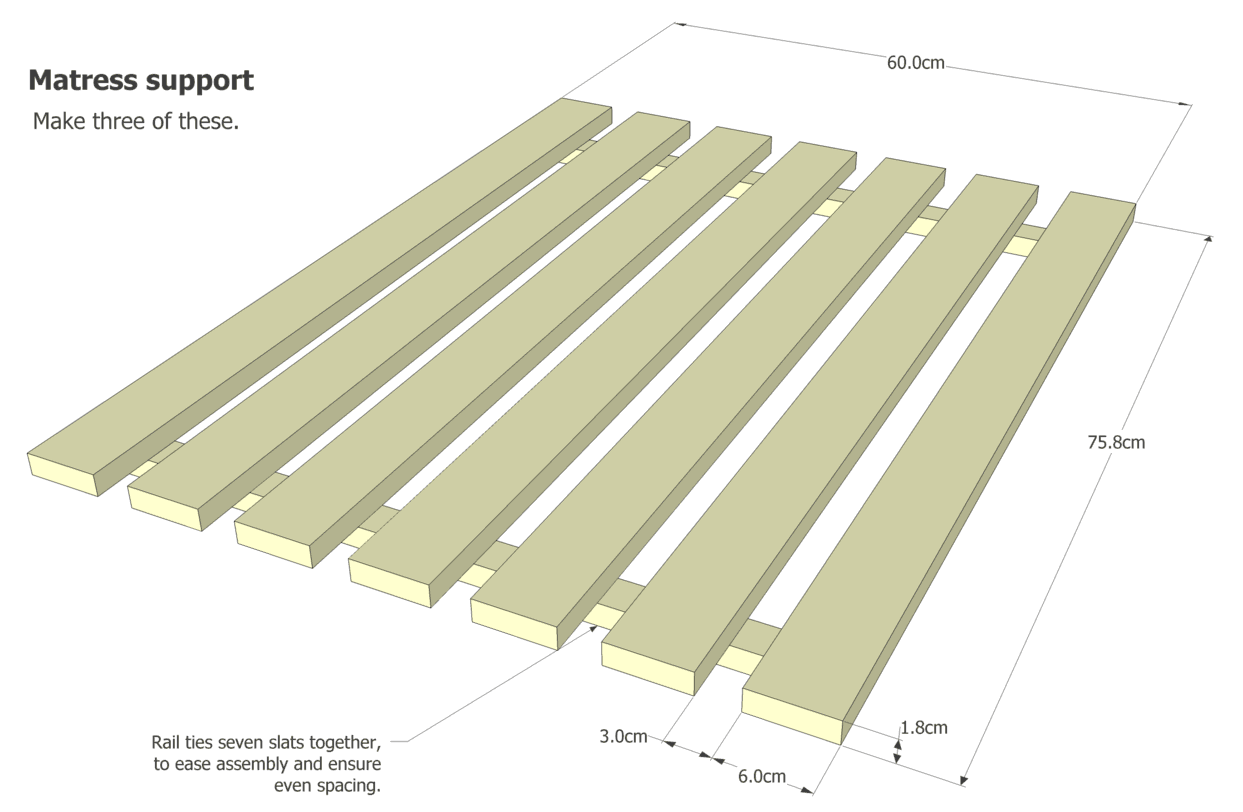 The mattress support slats are tied together in three groups. This makes the daybed easier to assemble
and also ensures that the slats don't end up getting all pushed together to one side.
The mattress support slats are tied together in three groups. This makes the daybed easier to assemble
and also ensures that the slats don't end up getting all pushed together to one side.
You can also download the daybed plans SketchUp CAD model. You will need to download the free Google SketchUp to open the CAD model.
Also see my older 2d-version of the daybed plans
More woodworking plans on my
Woodworking website.
![]()